I did go back to the Beacon Hill and finish trimming the last room on the top floor, and the secret tower room.
This space will continue the bedroom–be a sitting area.
I had to do a ton of trimming here: Around the corners of the tower ceiling, the corners of the back wall, plus picture rail-like trim to cover slots, the raw edge of the divider wall, plus the usual baseboards and cornices.
This photo shows more how it will be one big room.
I trimmed up the tower room as well, including the window–which the kit has no interior trim for as this room is not supposed to be seen from the inside. The floor is scrapbooking paper–I was feeling whimsical. Maybe it’s an interesting floor cloth. I’ll do more with this room later.
All right–now that the interior is trimmed, time to build the outer wall for the side I cut away and trim the exterior.
I realized that before I could build the wall, I needed to build another wall sconce. The rear of the front hall is dark (chandelier is pretty but doesn’t generate much light). I need a matching one to the first one I built.
Out came my findings and paint. This sconce will go with the chandelier and other sconce already done. Painting the finding.
Gluing together the back, mirror, and arm with candle socket.
Finished sconce (which does light–I checked!)
The base wall. From this I will build a two-story bay window. The sconce had to be installed before the wall went up.
The base wall glued in place. Now I need to build the floors, sides, roof, and outer wall that will hold the windows.
Filed under: Beacon Hill Dollhouse, Dollhouse kits, Electricity, Greenleaf dollhouse kits, jewelry findings, Kit Bashing, Kits Building, One-Inch scale
Great post from: Source
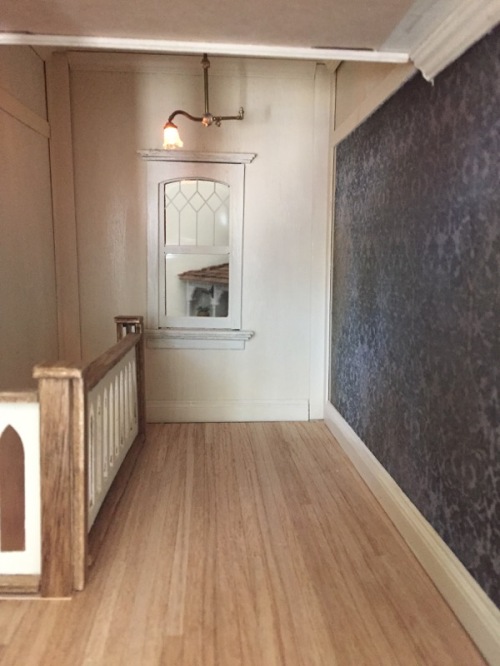
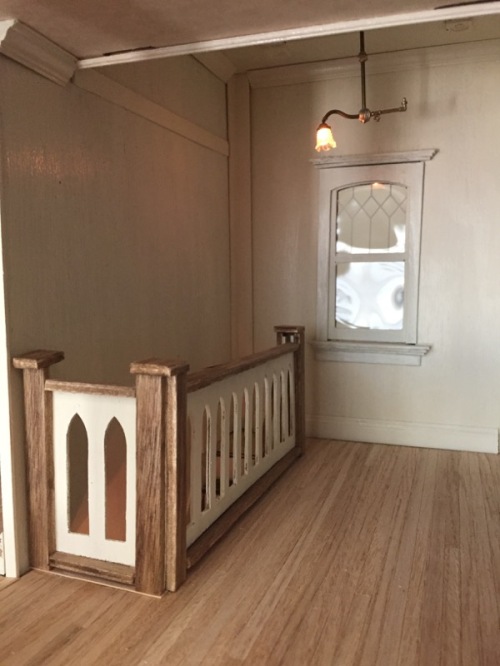
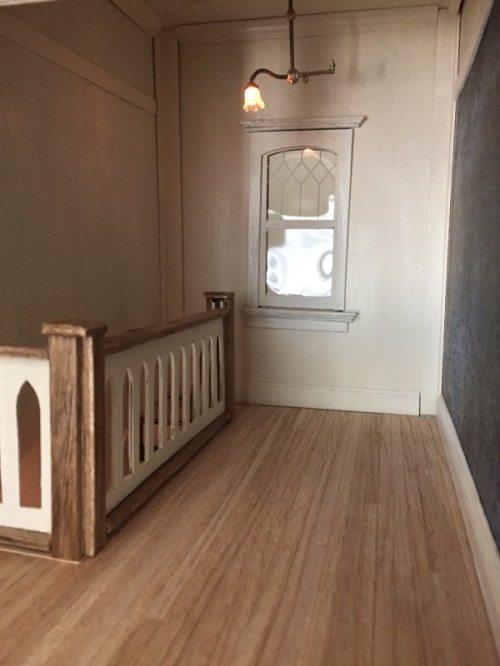


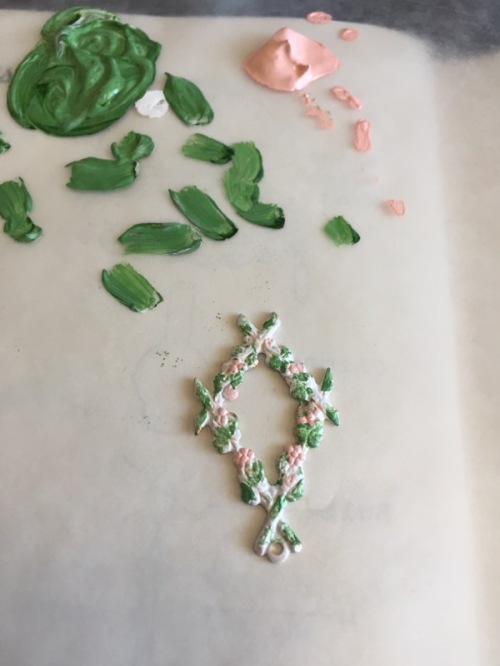
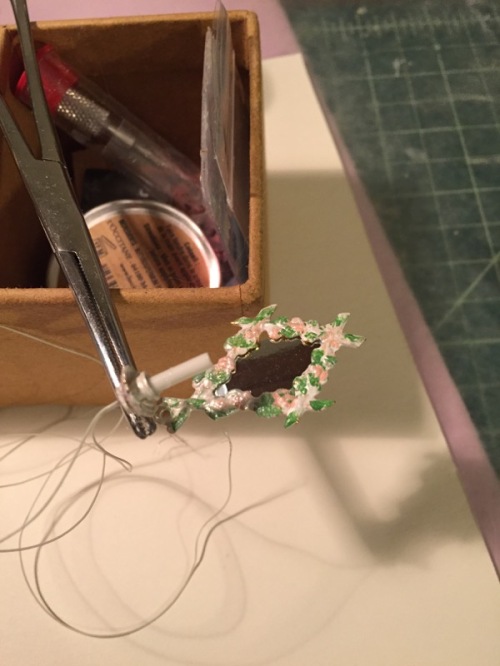
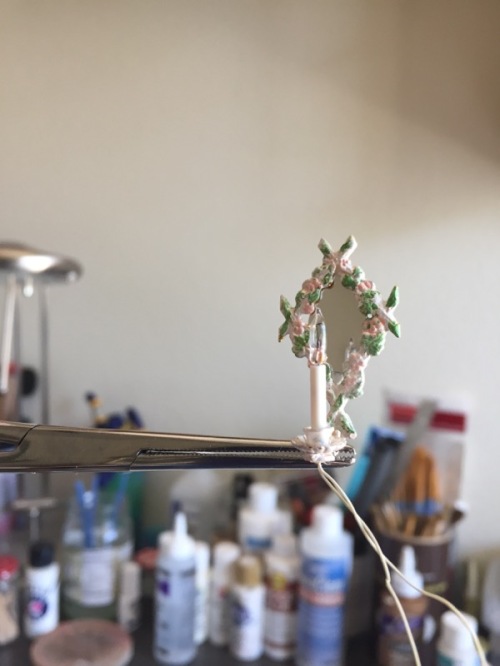
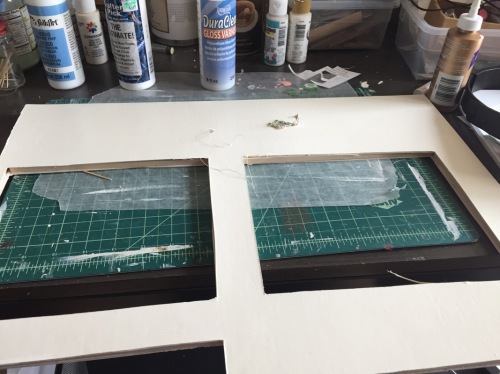

Comments
Post a Comment