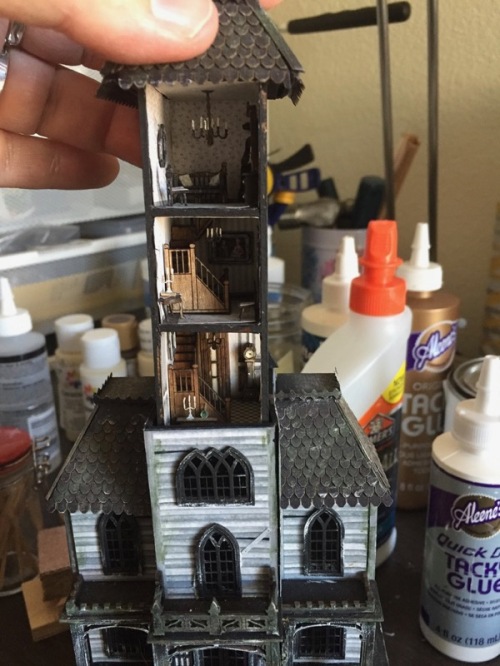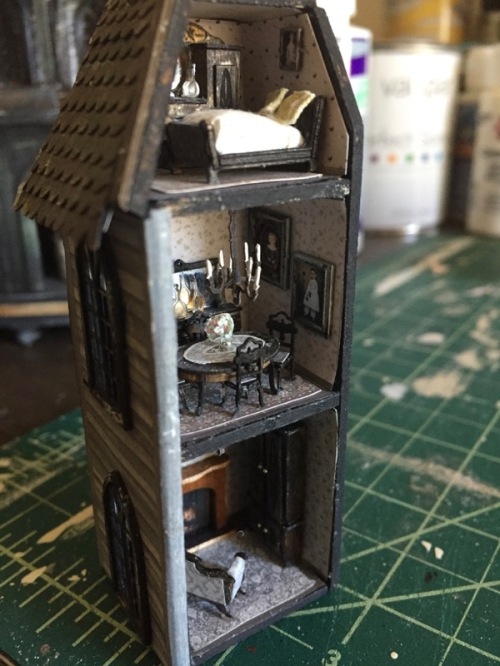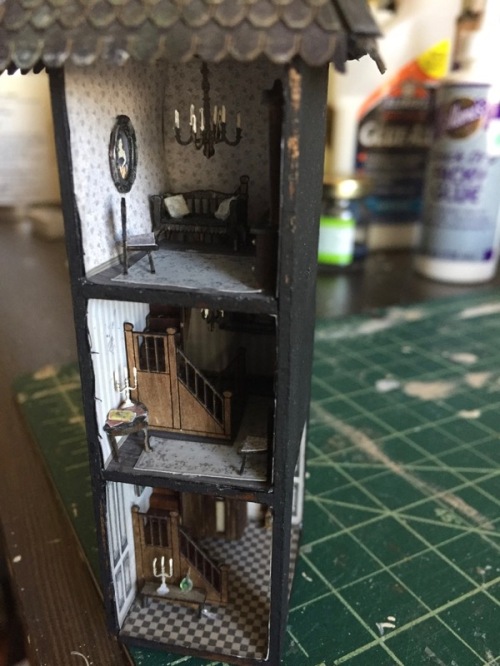Because I was working so hard, I took a break from the Beacon Hill to finish the interior of the Ravenwood house, which I’d built a couple of years ago. (Post on exterior here: https://jennsminis.wordpress.com/2016/10/28/halloween-interlude/)
The house is microscale, sitting on a one-inch scale cabinet.
This house kit is by Robin Betterley. http://www.robinbetterley.com It’s called a “secret house,” meaning it is solid when you look at it, but secret compartments slide in and out, showing you the interior.
One thing I like about Robin’s miniatures is that she tells a story for many of them. The story of this house is about a young woman named Sophronia whose family moves into this derelict house and makes it a home. She’s terrific at natural medicine and helps out many from the nearby town. She also nurses any ravens she finds hurt in the woods around their house. The entire story is included with the kit, including the day the lonely doctor meets Sophronia in the woods …
I mention the story to give context to the rooms. This is the left side of the house. Ground floor, living room. Second floor, dining. Third floor, father’s bedroom.
The tower–the middle of the house.
First floor, entrance. Second floor, hall with entrance to the ravenry (through the large picture). Third floor, library.
Right side of the house.
First floor, Sophronia’s consulting room. Second floor, ravenry, with cage. Third floor, Sophronia’s bedroom. The pouf in front of the dressing table is a tuffet. (Now you know.)
The house in its entirety.
The lower half is a one-inch scale cabinet for potions and spooky books. (The bottles and book below are mine–not in the kit.)
I loved this kit. For the interior, everything comes with it–all the furniture, books, raven cage, chandeliers, candelabras, paintings, fabric, carpets–everything!
Just what I needed to ease my stress. However, microscale is tiny! I need to get back to one-inch scale, which looks huge to me now.
Next, I return to the Beacon Hill and start finishing up the left side of the house.
Great post from Source













Comments
Post a Comment