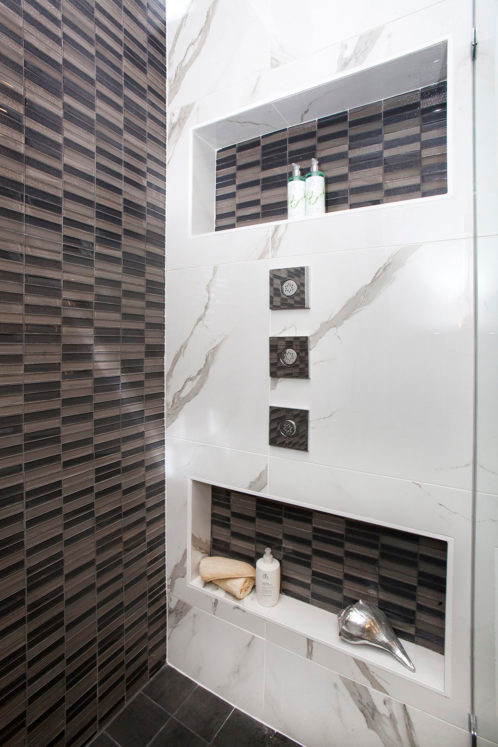The way this job works you often do a job in one place and find your self-doing the next 5 in that or around that area. This bathroom renovation is located in West Perth, Western Australia. A more modern place than many parts of Perth, West Perth has a very new feel so in keeping with that theme we created what I call the Carrara Modern Bathroom.
What We Did
Limited by space like most of us Dennis wanted to improve what he had with more practical items. He had a shallow drop in bath which unless you are under 4’11 or a small child you are never going to have a nice to bath in it. She opted for a more lovely looking Galaxy Freestanding Bath. The Galaxy is a sleek design and deep bath so it ticked all the boxes. Secondly, he wanted a floating vanity to create space and decent shower shelving as his wife complains about not having enough space, (we have all been there) So we created a wall hung vanity and his and hers shower recess.
What Bathroom Items Did We Use
Phoniex tapware is a great tapware brand to use in Perth. You will find it in most stores. I like it because they won’t charge you the earth but still, provide you with something that has a 15-year warranty. Like many of our bathrooms, Bill has created the two-tone wall hung vanity. The top is a ceasarstone ice white with waterfall edge. The tiles are the classic Carrara marble wall tiles and grey charcoal floor with the uptown border.
Star of the Room
The real star and hardest part of the room was a combination of the shower recesses and the wall jets. The plumber was not pleased with the amount of piping he had to make it work but being the best plumber in Perth he arose to the occasion. Its look amazing though I love the idea of his and hers shower recess. The recessed design has become a big part of bathroom renovations in Perth lately but they worth it !
Last Notes about the Bathroom
Its a more complicated bathroom to create then it looks. You have so many elements and different tradesman working in a room like this. The extra woodwork really was looking like a delay but the time frame for this bathroom renovation was only two weeks as it all came together really well. I love the vanity as I know most of you would too the star though is the bath as we all love a great freestanding bath. Depending on your budget you can create something like this all you have to do is your research and ask for as much as advice you can.
Let me know what you think comment below or if you are looking for a quote and live in Perth, Western Australia contact us on 0419964678 or email us at ontheballbathrooms@gmail.com
Originally seen on Ontheballbathrooms




Comments
Post a Comment