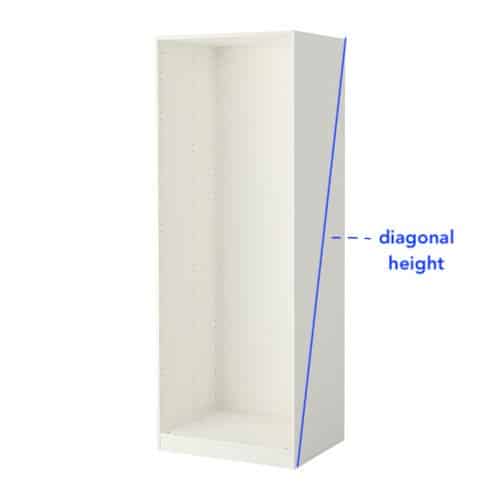I moved into a new house with a huge open closet room with no storage. I designed my entire walk-in gorgeous closet using the PAX system, but now have realized my ceiling is too low. The ceiling is 78 1/4” tall.
Can the PAX system be cut down? Would you cut the bottom or the top?
I’ve searched the site and not found an alternative product.
~ by Ally
***
Hi Ally
The shorter PAX stands at 79 1/4″, just an inch taller than your ceiling. Oh bummer. Good news is … yes, you can shorten PAX wardrobes.
Dave cut down the PAX to create a bespoke loft wardrobe.
Here’s another one. The PAX cut into a craft and sewing cabinet to fit an awkward space.
Now that its “cut-ability” is established, you need to know that the PAX is particleboard, so getting a good clean cut can be tricky. There are lots of good information on how to cut particleboard on the internet, like this one here, so I’ll not go into the how’s.
One thing to remember, you’ll need enough room height to accommodate the diagonal dimension of the wardrobe and not merely the height (79 1/4″), otherwise after you assemble it flat on the floor, you won’t have enough clearance to stand it up!

As for cutting the top or bottom, because you’ll need to cut more than an inch off the PAX, cutting the bottom just won’t work. If you are using the doors, you would need to cut the doors too to fit the new frame size.
One last tip, cover up cut edges with iron on edge banding.
If all that seems too much to handle, you can use the ELVARI system to create an open wardrobe too. It looks a lot more polished than the cheaper ALGOT (which has its own problems).

Let us know how it goes.
Jules
Great find from Source Ikeahacker


Comments
Post a Comment